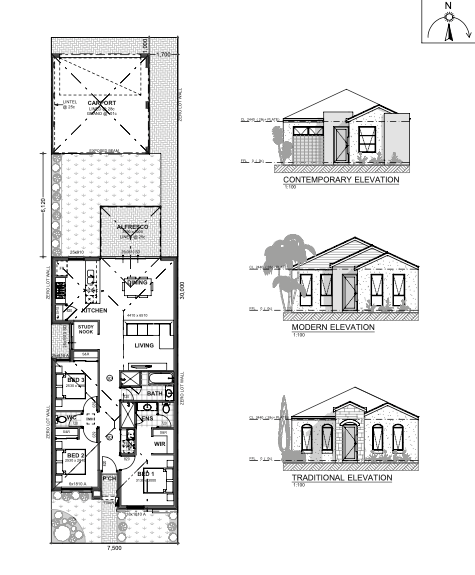

The Prestige
enquire now- 4
- 2
- 2
- 7.5m
-
$399
Per Week *
Features
- R 4.0 insulation batts (not blown in) – Engineer approved D10 steel reinforced concrete slab
- Metal corner plaster beads to all trafficable areas
- Fibre cement lining to all external ceilings
- Full painting throughout (excluding internal walls) – Electrical safety switches
- Mains powered smoke detectors – 2x Garden taps
- Feature front entry door from Builder’s standard range
- Flush panel doors internally
- Keyed front entry lockset with separate deadlock – Architectural door levers
- Natural grey grano hardstand to Garage
- Single rebated timber front entry door frame with weatherproof seal
- 1x telephone point, 1x TV point and 1x data point
- White melamine shelf with chrome rail to all robes
- 4x white melamine shelves to linen and pantry cupboards
- Termite protection treatment spray
- Instantaneous hot water system
- 2c Face brickwork from Brikmakers ‘contemporary’ range
- Double clay brick construction – 28c ceilings throughout (unless otherwise specified)
- Choice of Colorbond or tiled roof
- Colorbond gutters, fascia and downpipes – Brick paved driveway (exc. crossover), porch & alfresco
- Aluminium powder coated windows/sliding doors with flyscreens
- Double power points throughout
- Auto-sectional Garage door
Kitchen
- 20mm square edge stone benchtop from Builder’s standard range
- 600mm stainless steel range hood
- 600mm stainless steel electric oven
- 600mm stainless steel hot plate – 600mm Dishwasher recess with plumbing
- Stainless steel double bowl sink – Chrome flick mixer
- Coloured cupboard doors with ABS edging, soft-closing hinges and architectural handles from
- Soft closing bank of 4 drawers
- Tiled splashback above hot plate and 1x row of tiling above benchtop ($46/m² allowance)
- Ensuite / Bathroom
- 20mm square edge stone benchtop from Builder’s standard range
Chrome Shower Rose
- Chrome flick mixers to basin, bath & shower
- Glass panel & rod to showers
- Fully framed vanity length mirror to bathroom and ensuite
- $46/m2 tile allowance to floors and walls
- Skirting tiling and 2m high tiling to shower
Towel Rail
- toilet roll holder
- Exhaust fan/s provided where required
- Obscure glass to windows
- Melamine doors with ABS edging, soft-closing hinges and handles from Builder’s standard range
- 1525mm bath (where applicable)
- White china basin (not plastic)
- White china toilet suite (not plastic)
Laundry / WC
- Automatic washing machine taps
- $46/m² tile allowance to floors and walls
- Floor tiling, skirting tiling and 2x rows of tiling above trough
- Obscure glass to WC window
- White china toilet suite (not plastic) – Chrome toilet roll holder
- 45L stainless steel trough in white metal cabinet



